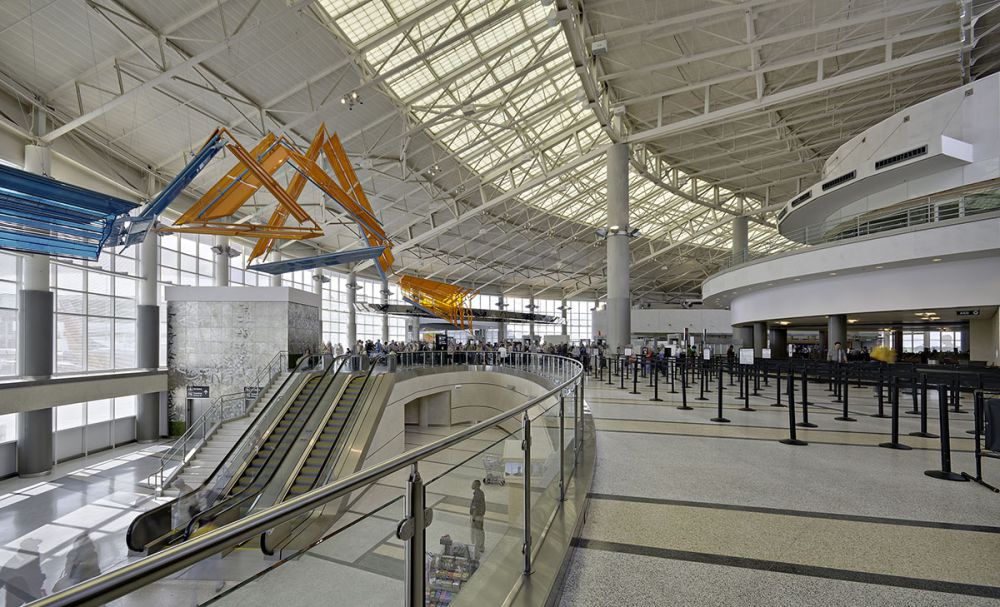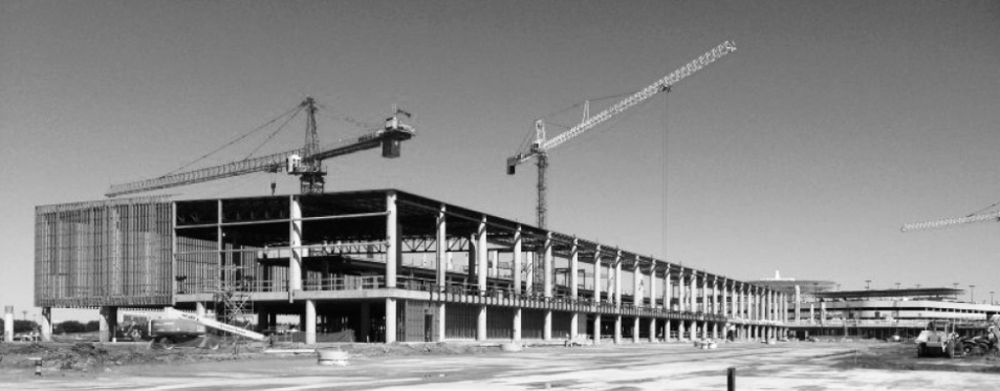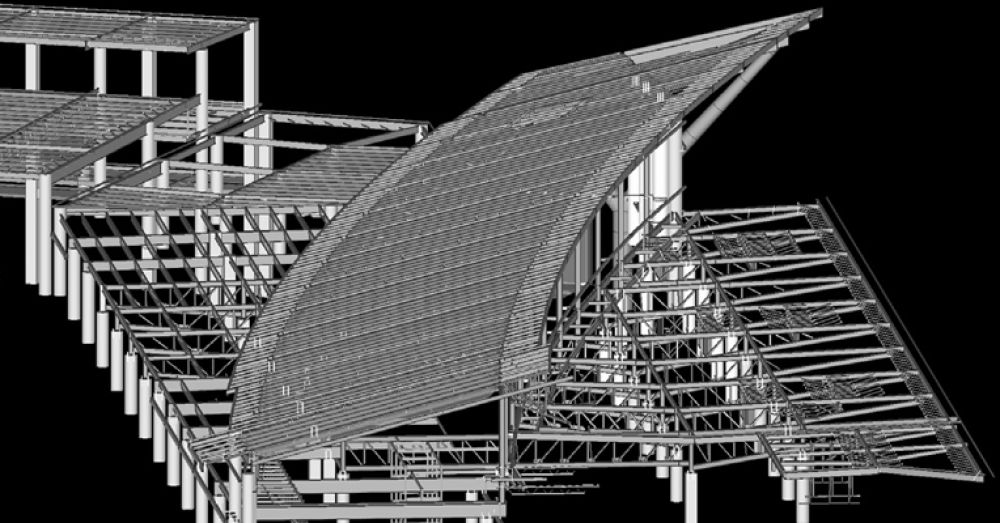Hobby Airport
Steel Tonnage: 550
Location: Houston, Texas
Category: Community
Software: SDS/2
Year: 2015
William P Hobby Airport in Houston constructed its first international terminal, transforming the airport into an international gateway to Latin America. The terminal is a two-storey building with a built-up area of 280,000-square-foot, and it features five international gates.
Besides the construction of a new international terminal, the project also included the development of a FIS facility, construction of a multilevel parking garage, expansion of the security screening checkpoint, and others.
There were a number of challenges in design and construction. While new structures were constructed and connections from the older to the newer features were being made, all airport-related traffic had to be maintained. One of the challenges was a need for the electrical room’s roof to act as a concourse floor for the new terminal building.
The new terminal building is connected to the existing terminal at both the second floor and the roof. New frame structures were strategically placed to minimize added loading to the existing members. Computer software, including RISA-3D, was used to model and analyze the existing building as well as the proposed structures. Another structural solution was to support the Cloud Room from the roof structure and then remove the columns below.
-
If You need more information or professional advice.
We would be happy to answer all your questions!
 +1 (888) 965-6660
+1 (888) 965-6660
9900 W. Sample Rd., Suite 300 Coral Springs
e-mail: info@steelweb.com

 +1 (888) 965-6660
+1 (888) 965-6660



